760 Ch. Marie Le Ber, Montréal (Verdun, QC H3E1W6 $529,000
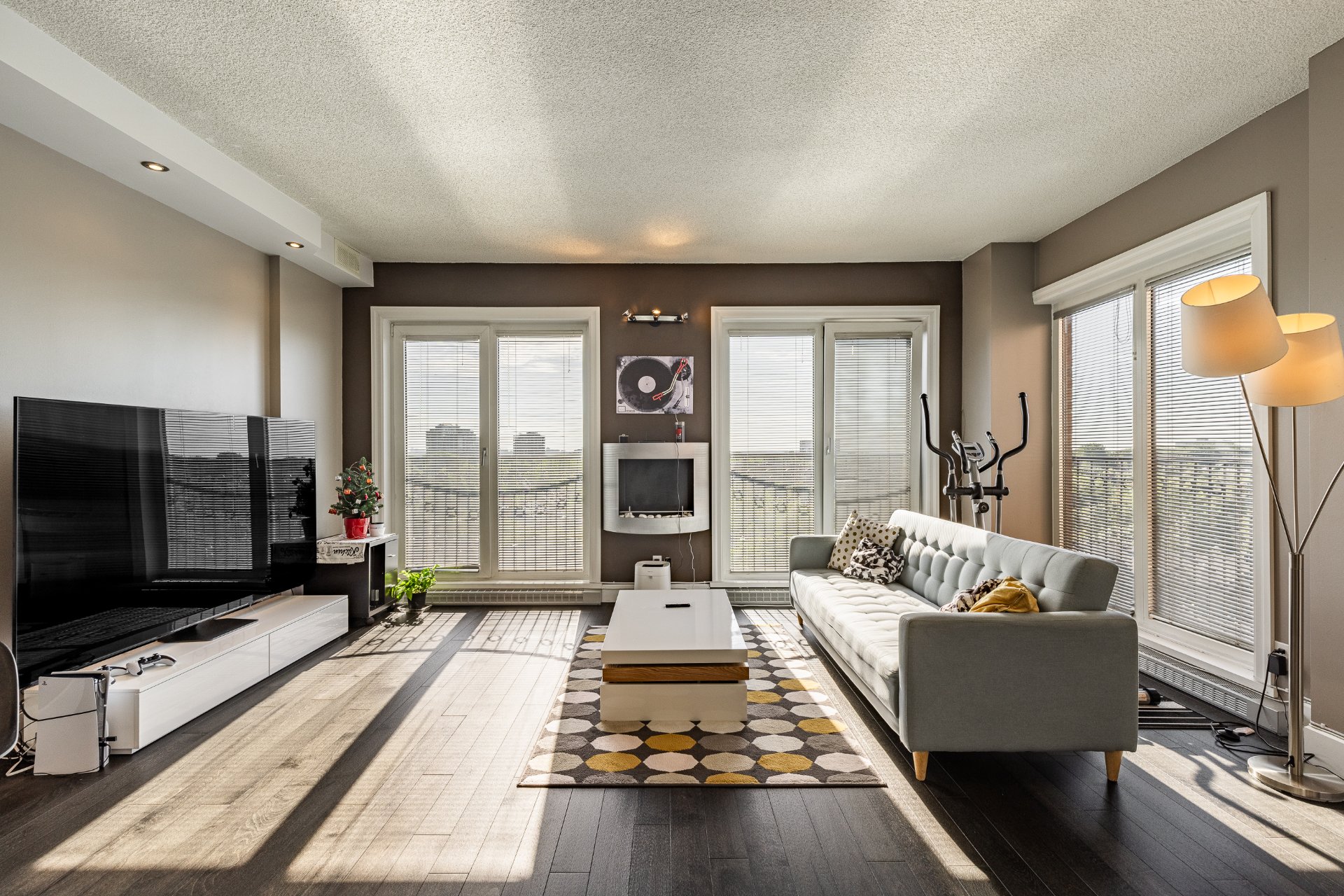
Aerial photo
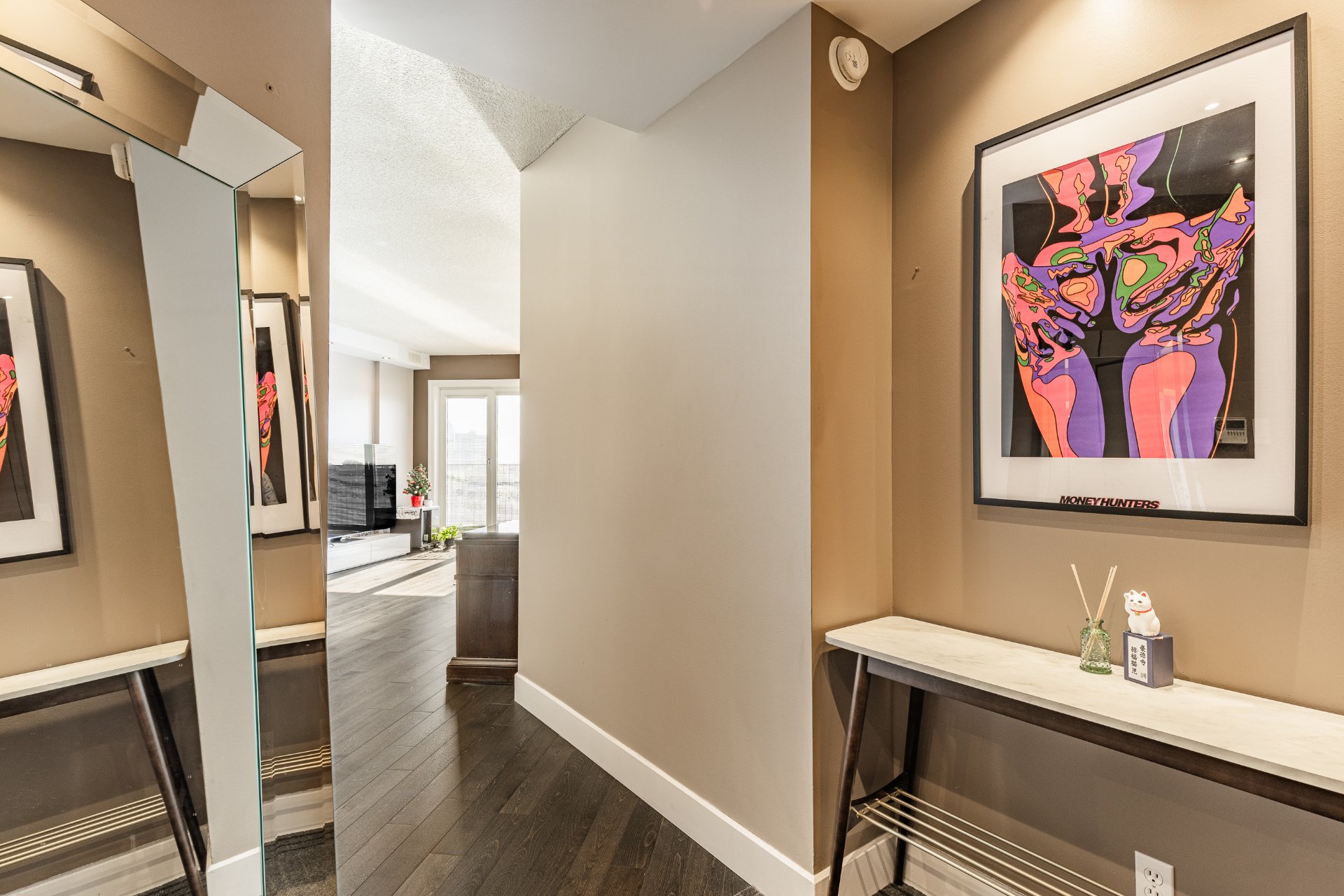
Other
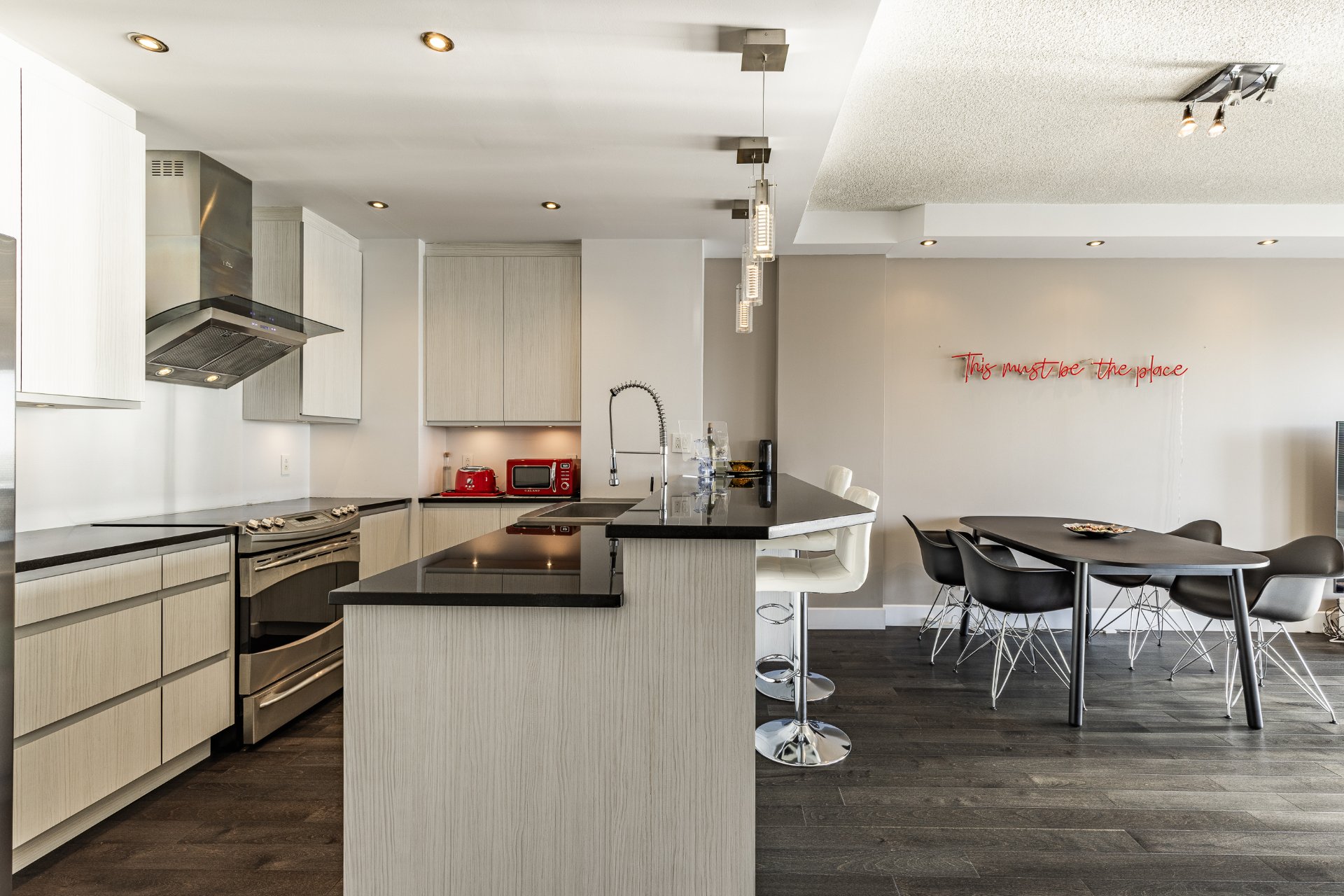
Kitchen
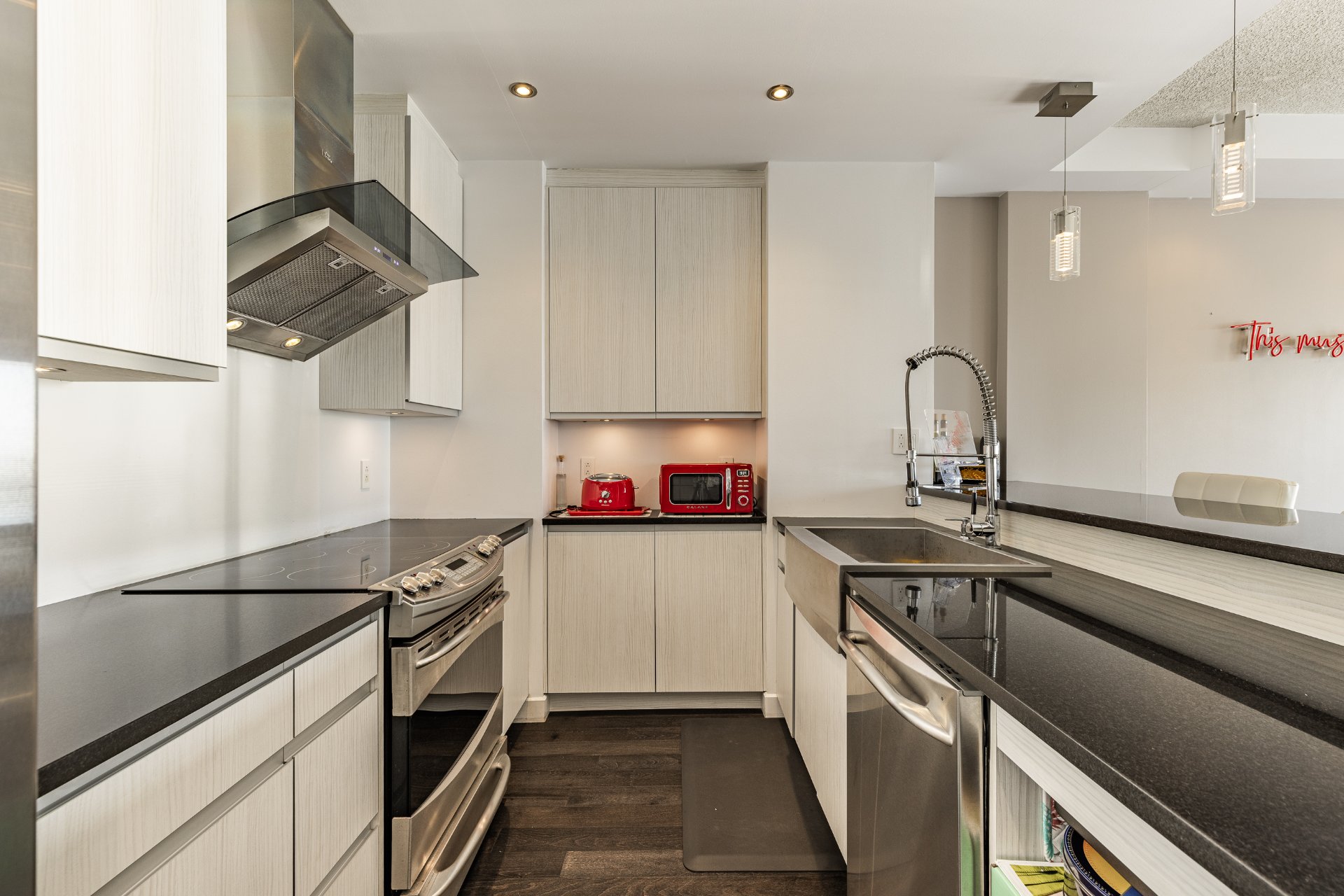
Kitchen
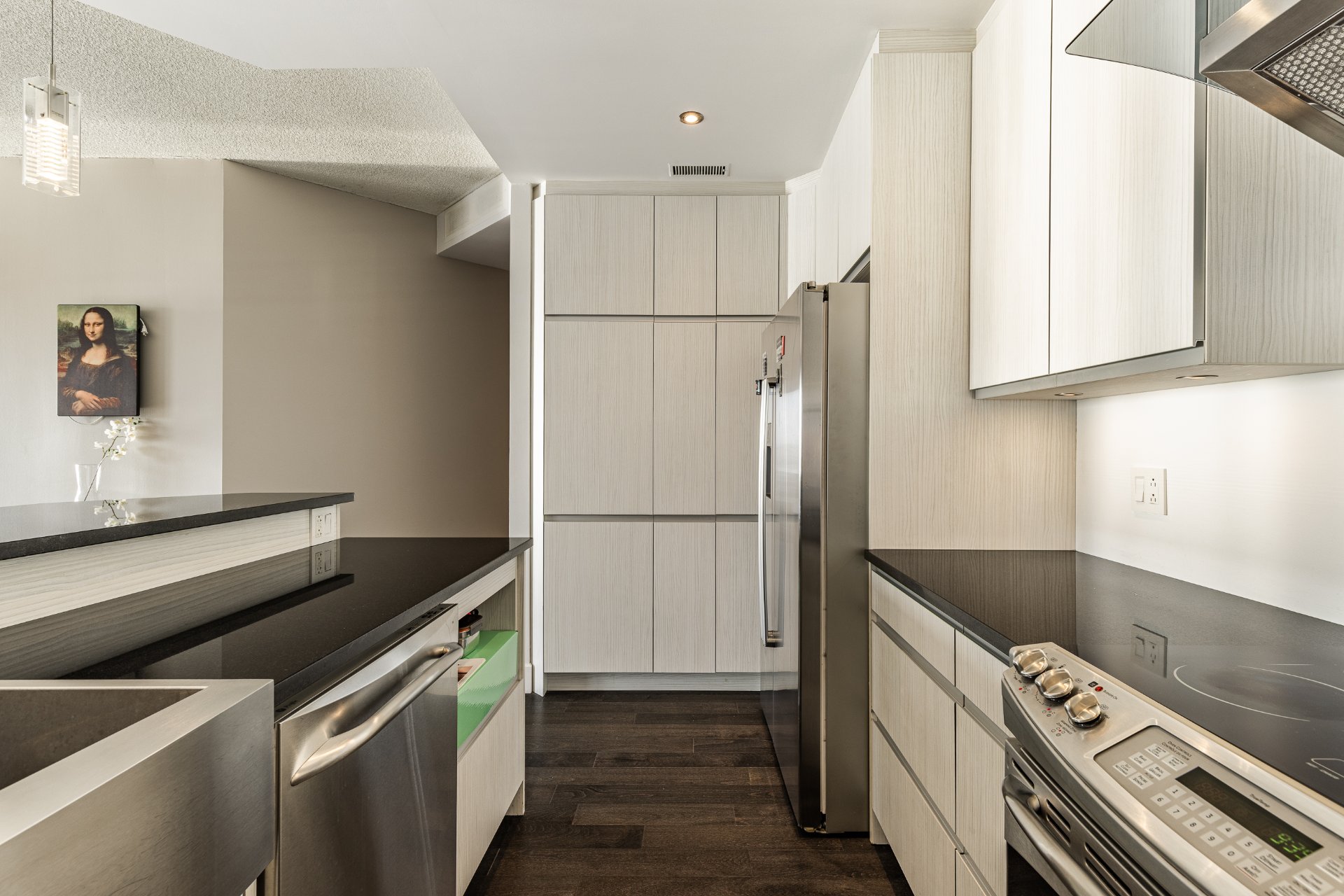
Kitchen
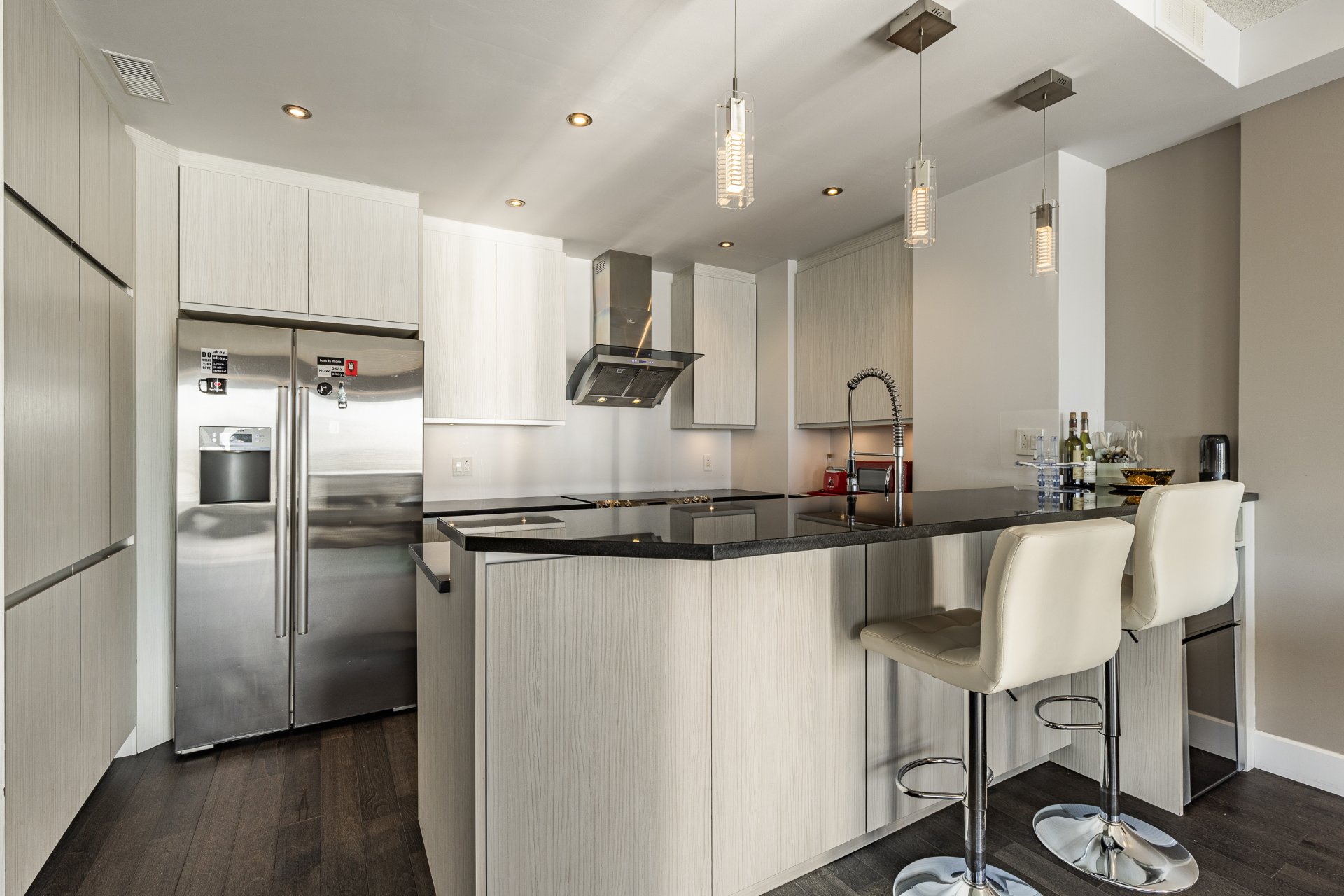
Kitchen
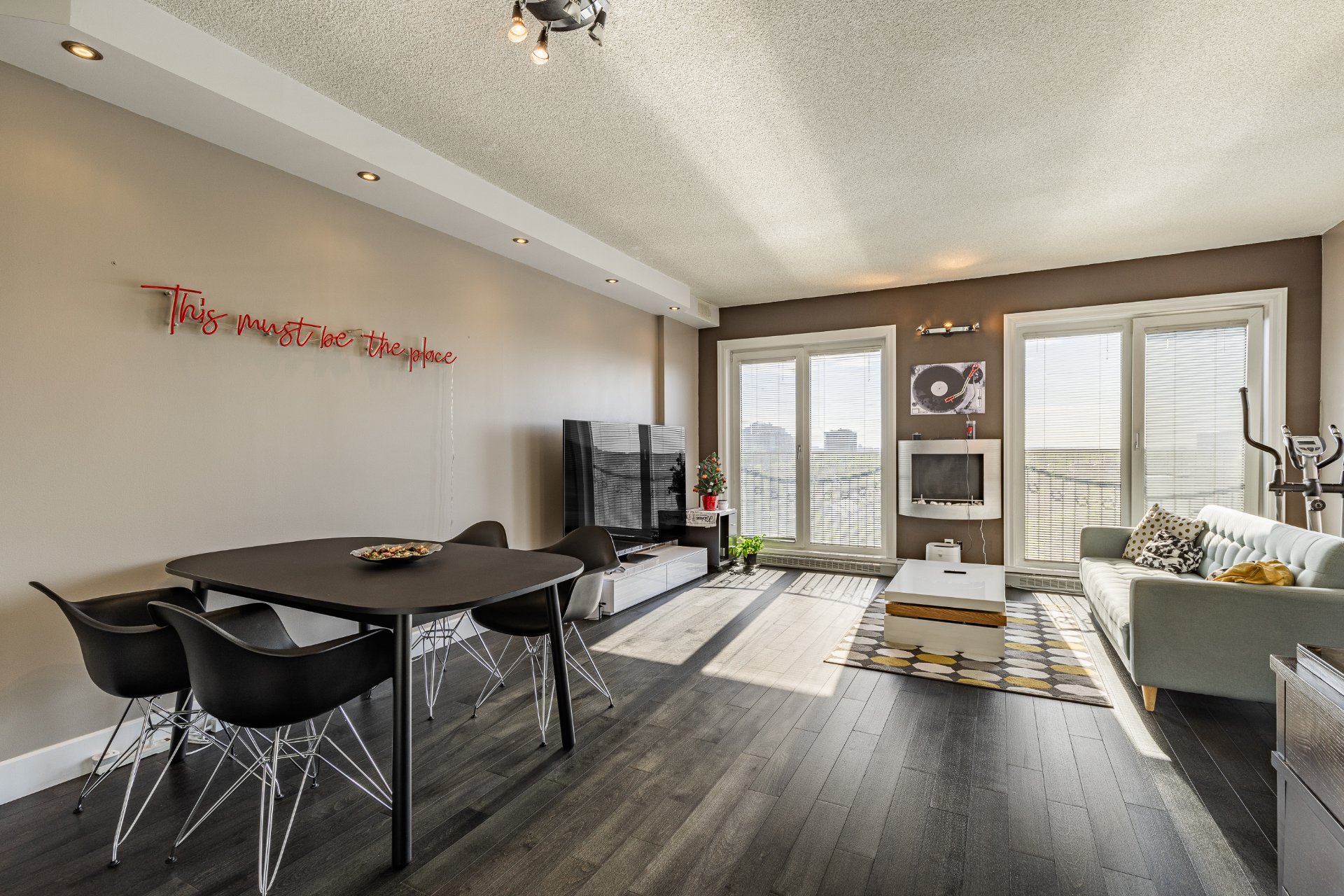
Living room
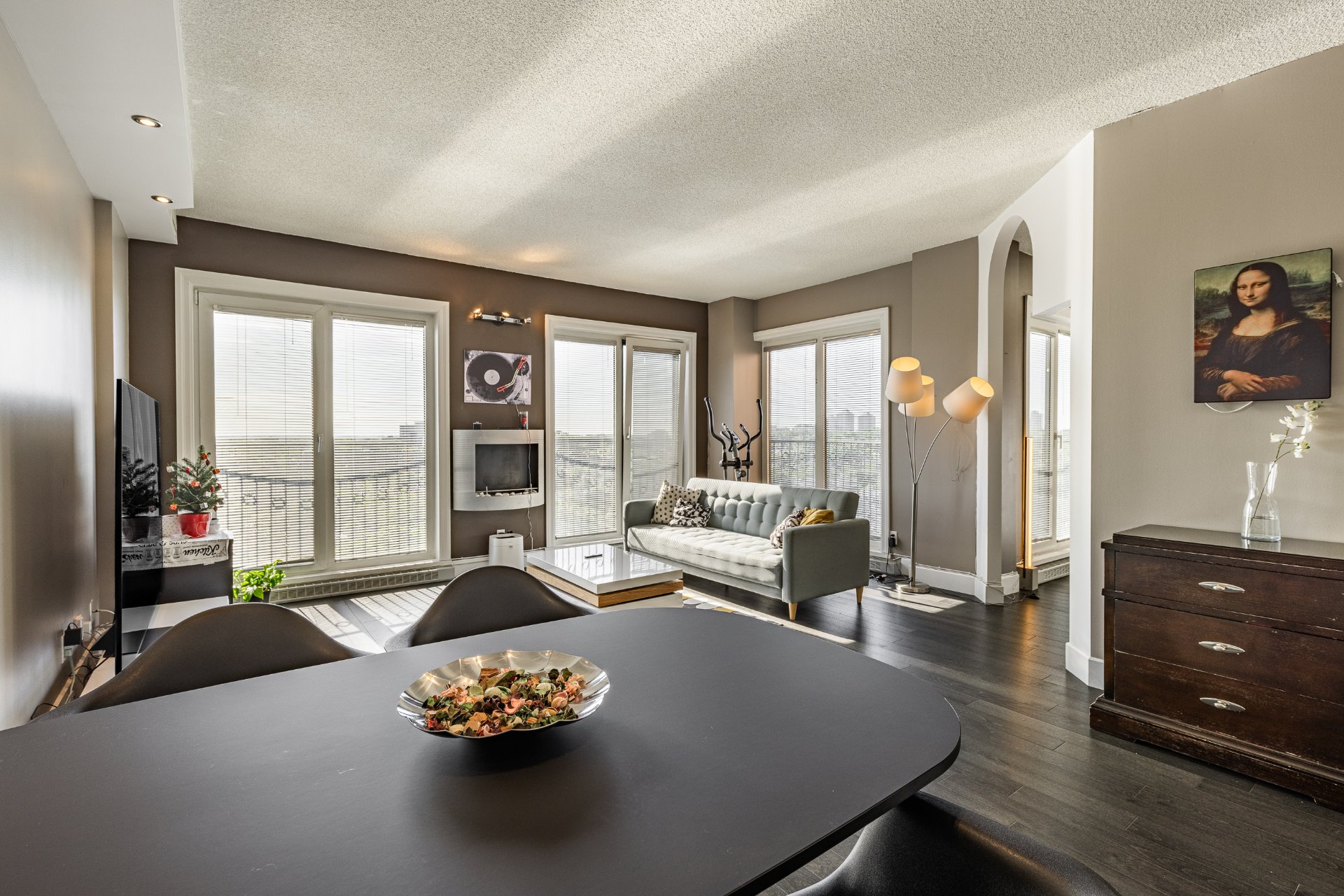
Living room
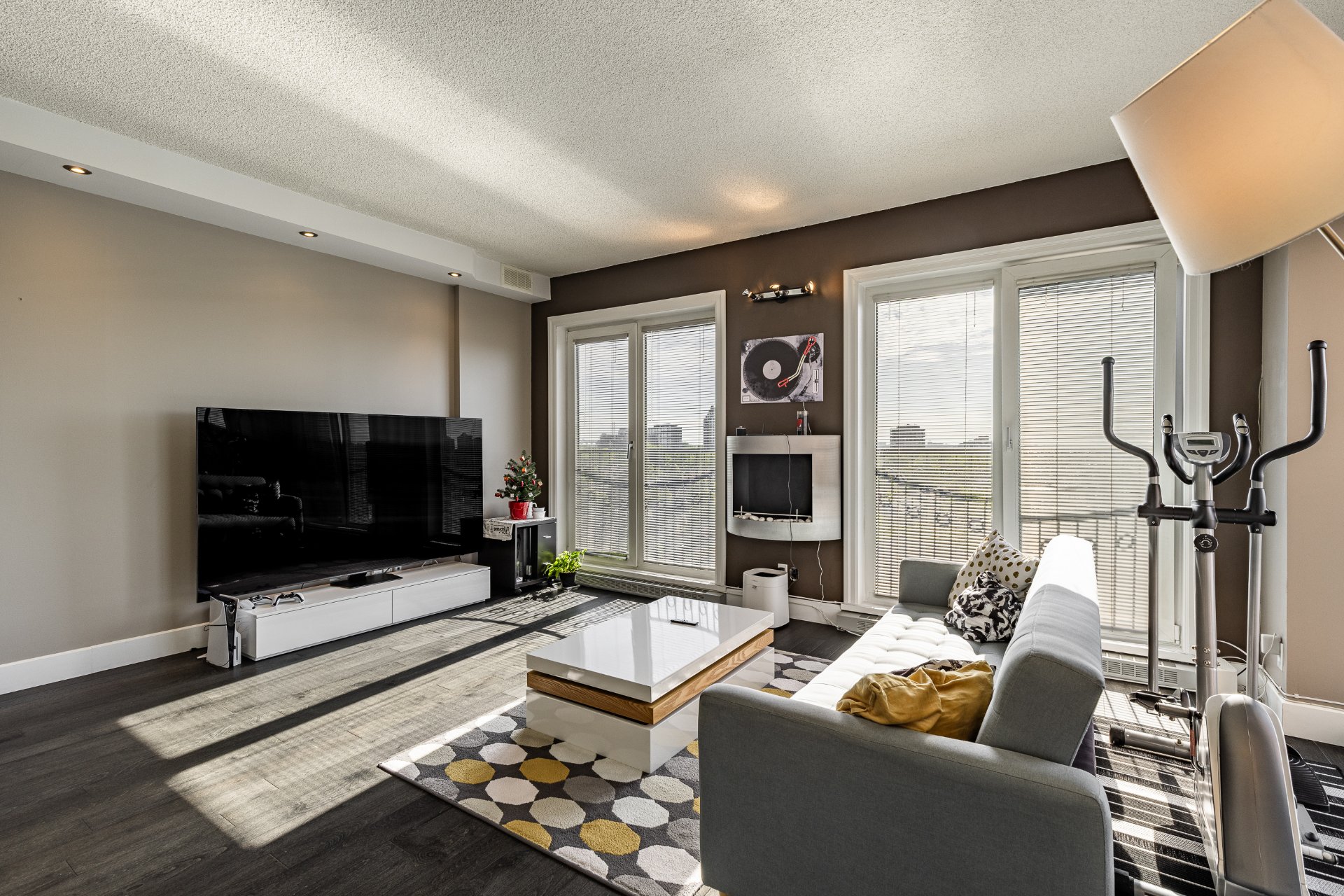
Living room
|
|
Description
OVER 1,000 SF LIVING SPACE. This tremendous one bedroom apartment is fully covered with the most durable and exotic teak floors. It offers abundant windows, a spacious contemporary kitchen with a good sized quartz island, 1 office right next to the bedroom is your bonus, 1 garage parking spot, a storage space and a sunny outdoor pool. Everything is carefully delivered with remarkable attention to detail. Don't miss it!
Ideally located in the heart of the Nuns Island and on the
edge of the Park and Lac Lacoursière and close to all shops
and services, bike paths and the future REM station, this
condo will please the most demanding!
Les Lofts de la Grande-Allée is also:
- A secure building with doorman at the entrance
- A large outdoor swimming pool very well located with
adjoining terrace
- Remarkable landscaping
- Outdoor parking spaces for visitors
The location is ideal:
- A few minutes walk from the future REM station
- Close to the city center
- Within walking distance of all services (restaurants,
grocery stores, pharmacies, medical clinics, etc.)
edge of the Park and Lac Lacoursière and close to all shops
and services, bike paths and the future REM station, this
condo will please the most demanding!
Les Lofts de la Grande-Allée is also:
- A secure building with doorman at the entrance
- A large outdoor swimming pool very well located with
adjoining terrace
- Remarkable landscaping
- Outdoor parking spaces for visitors
The location is ideal:
- A few minutes walk from the future REM station
- Close to the city center
- Within walking distance of all services (restaurants,
grocery stores, pharmacies, medical clinics, etc.)
Inclusions: Stove, refrigerator, dishwasher, washer and dryer, curtains, blinds, rods, lightening fixtures and ethanol fireplace.
Exclusions : N/A
| BUILDING | |
|---|---|
| Type | Apartment |
| Style | Detached |
| Dimensions | 0x0 |
| Lot Size | 0 |
| EXPENSES | |
|---|---|
| Co-ownership fees | $ 8100 / year |
| Municipal Taxes (2025) | $ 3329 / year |
| School taxes (2025) | $ 414 / year |
|
ROOM DETAILS |
|||
|---|---|---|---|
| Room | Dimensions | Level | Flooring |
| Living room | 12.0 x 17.5 P | AU | Wood |
| Kitchen | 10.0 x 11.4 P | AU | Wood |
| Primary bedroom | 12.0 x 15.0 P | AU | Wood |
| Home office | 10.0 x 12.1 P | AU | Wood |
| Dinette | 8.0 x 12.1 P | AU | Wood |
| Bathroom | 9.9 x 11.0 P | AU | Ceramic tiles |
|
CHARACTERISTICS |
|
|---|---|
| Windows | Aluminum |
| Available services | Balcony/terrace, Fire detector, Indoor storage space, Outdoor pool, Visitor parking |
| Proximity | Bicycle path, Cegep, Daycare centre, Elementary school, Golf, High school, Highway, Hospital, Park - green area, Public transport, Réseau Express Métropolitain (REM) |
| Siding | Brick |
| View | City |
| Distinctive features | Cul-de-sac, No neighbours in the back, Non navigable, Waterfront |
| Heating system | Electric baseboard units |
| Equipment available | Electric garage door, Entry phone |
| Heating energy | Electricity |
| Mobility impared accessible | Exterior access ramp |
| Garage | Fitted, Heated |
| Topography | Flat |
| Parking | Garage |
| Pool | Inground |
| Landscaping | Landscape |
| Sewage system | Municipal sewer |
| Water supply | Municipality |
| Hearth stove | Other |
| Restrictions/Permissions | Pets allowed, Short-term rentals not allowed |
| Zoning | Residential |
| Cupboard | Thermoplastic |
| Window type | Tilt and turn |
| Roofing | Tin |