4923 Rue Jean Talon O., Montréal (Côte-des-Neiges, QC H4B0B7 $399,000
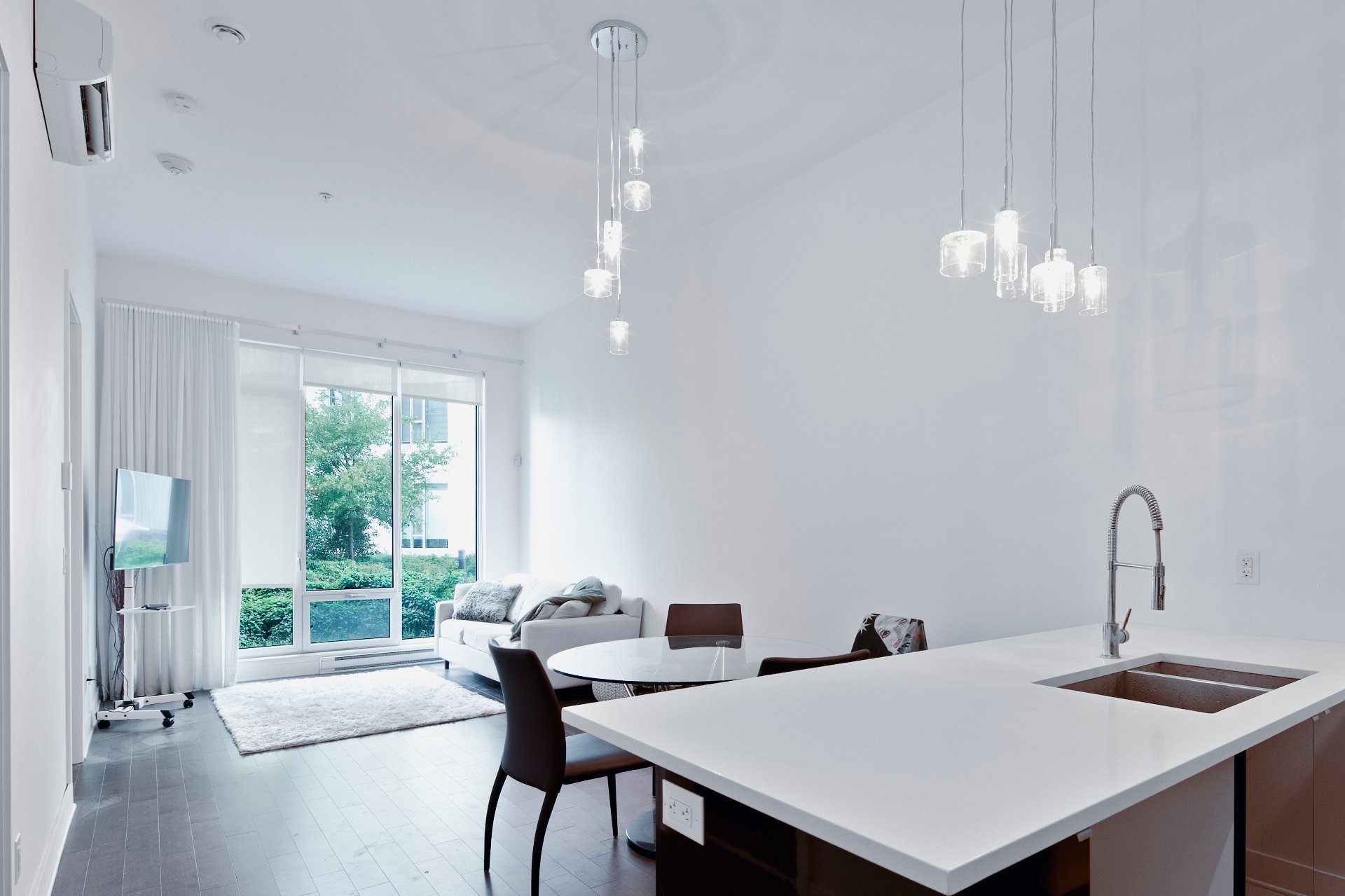
Living room
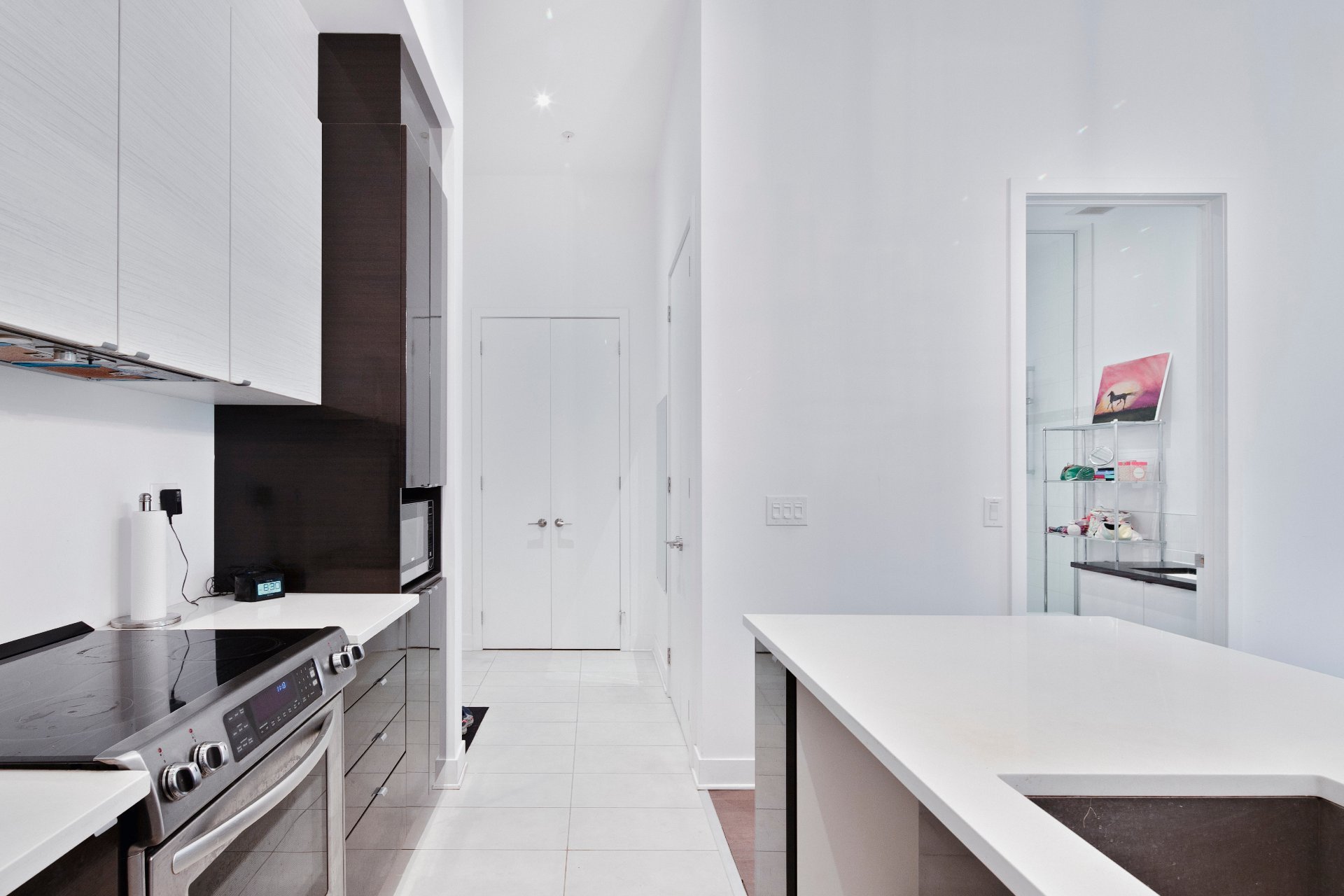
Hallway
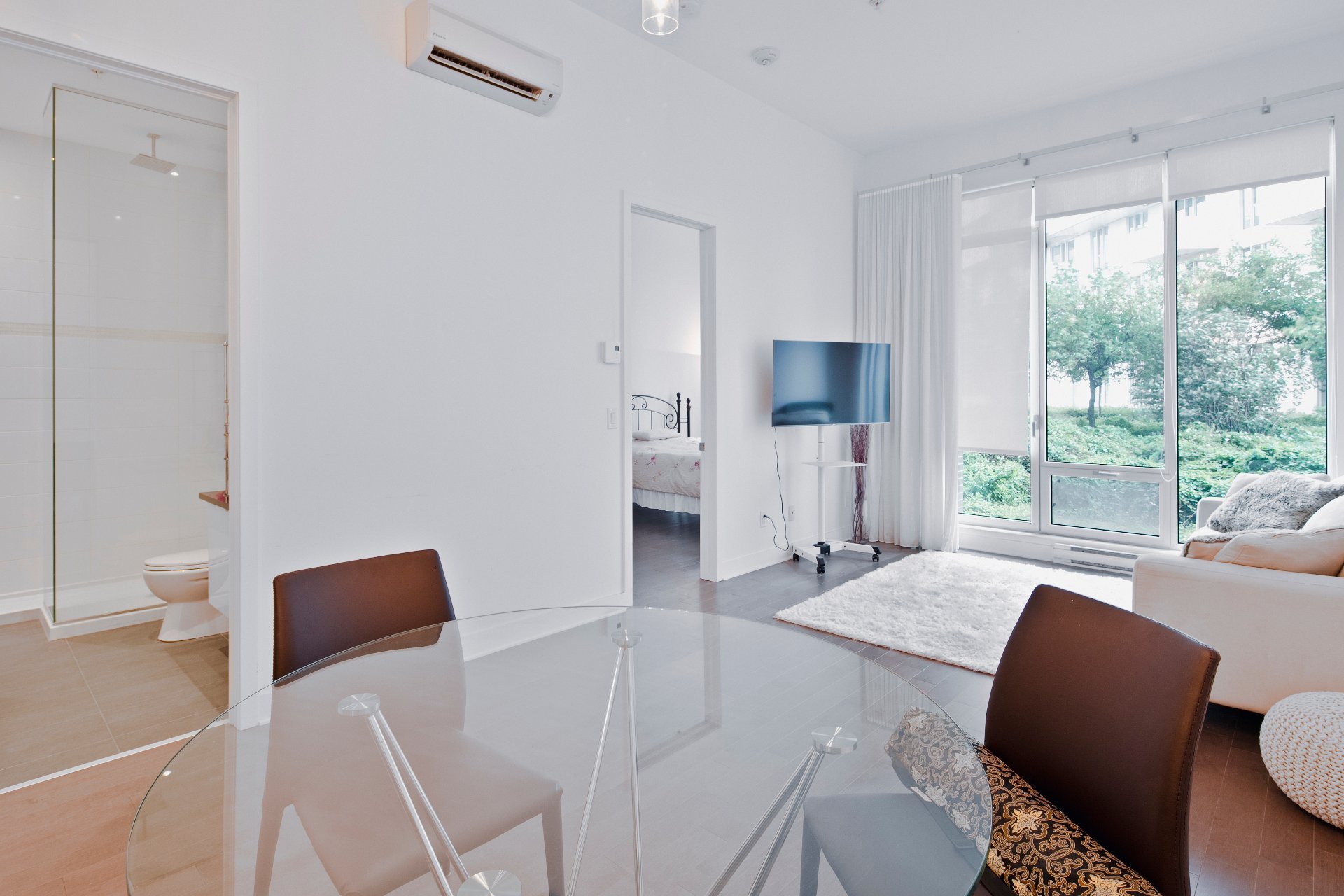
Living room
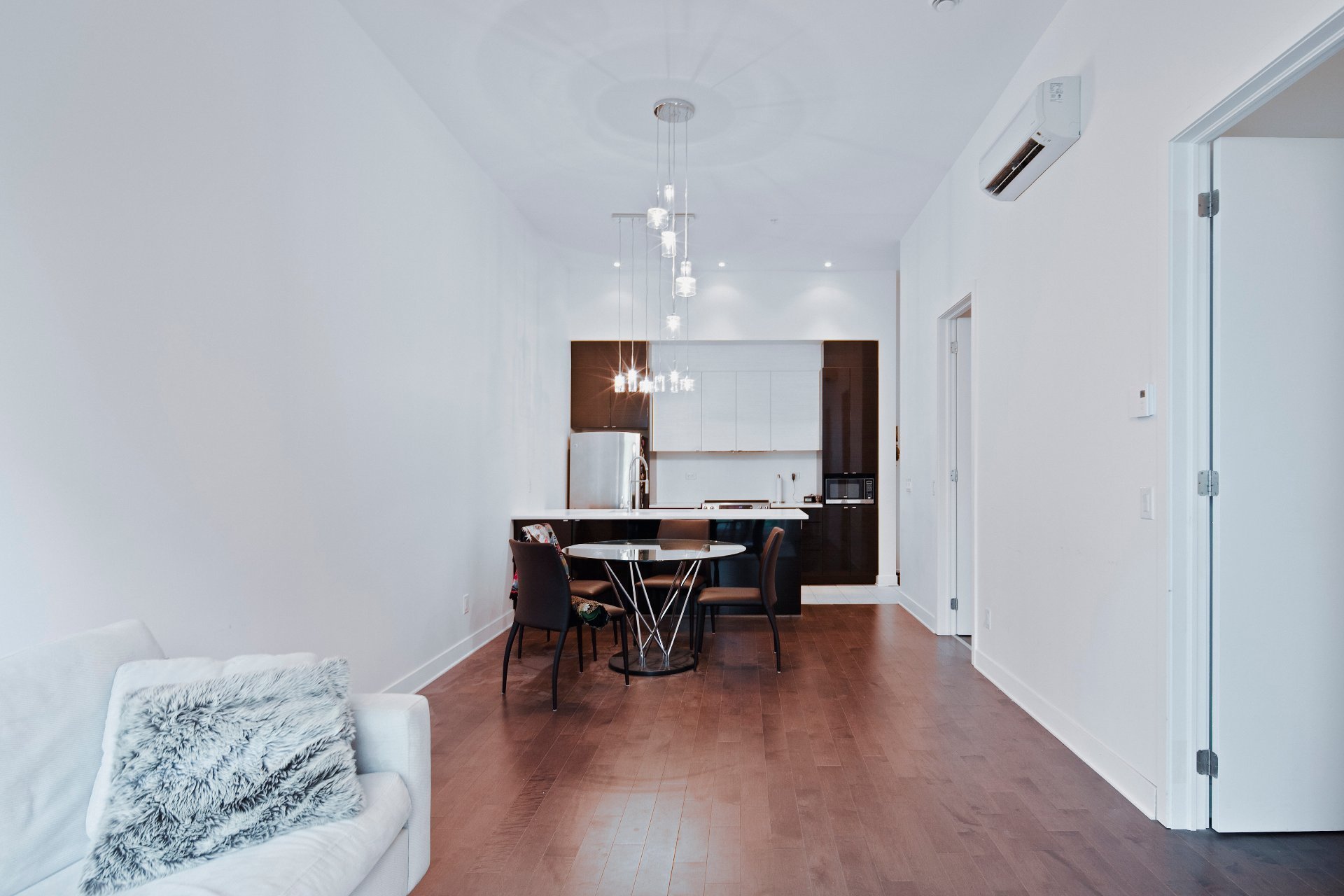
Living room
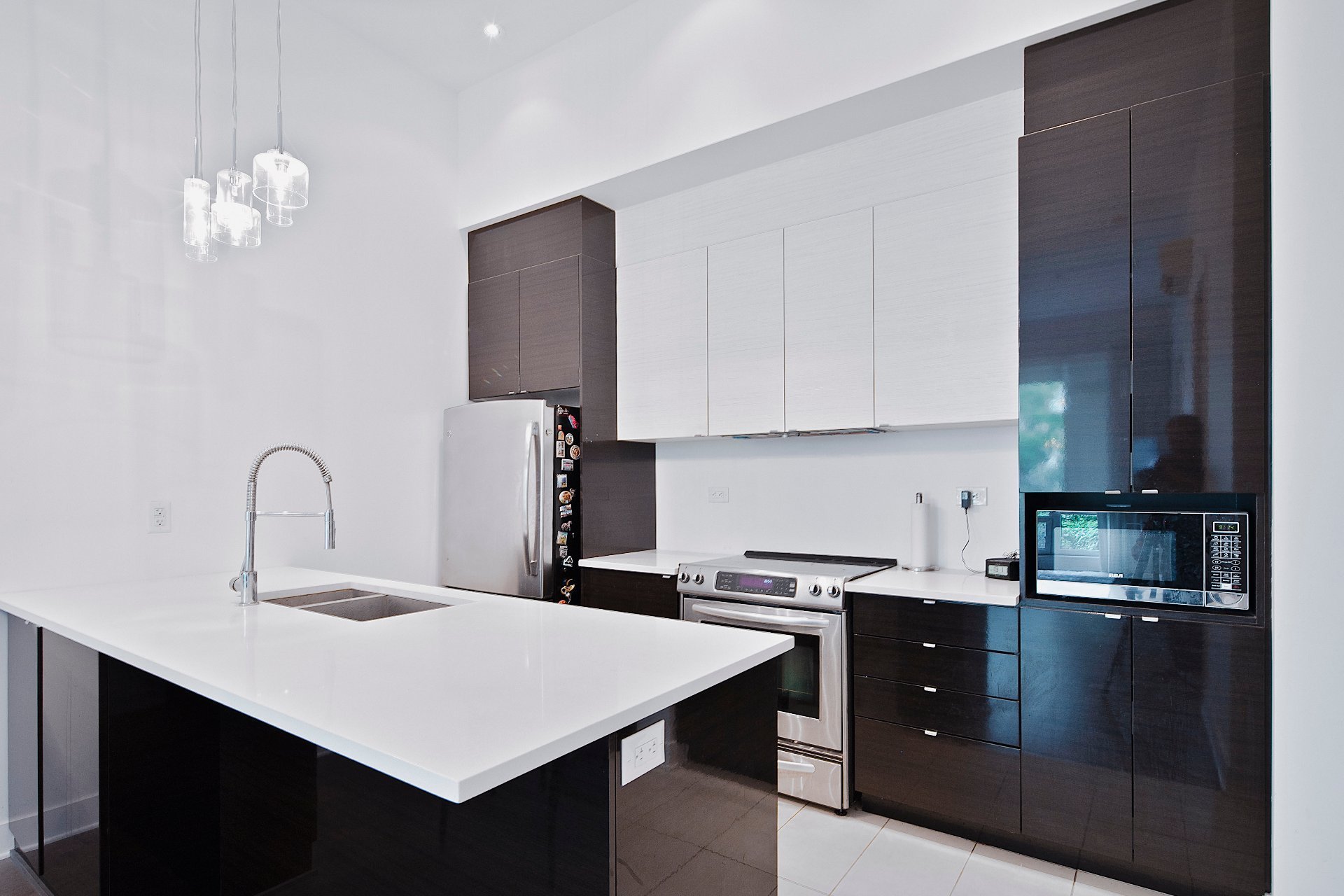
Kitchen
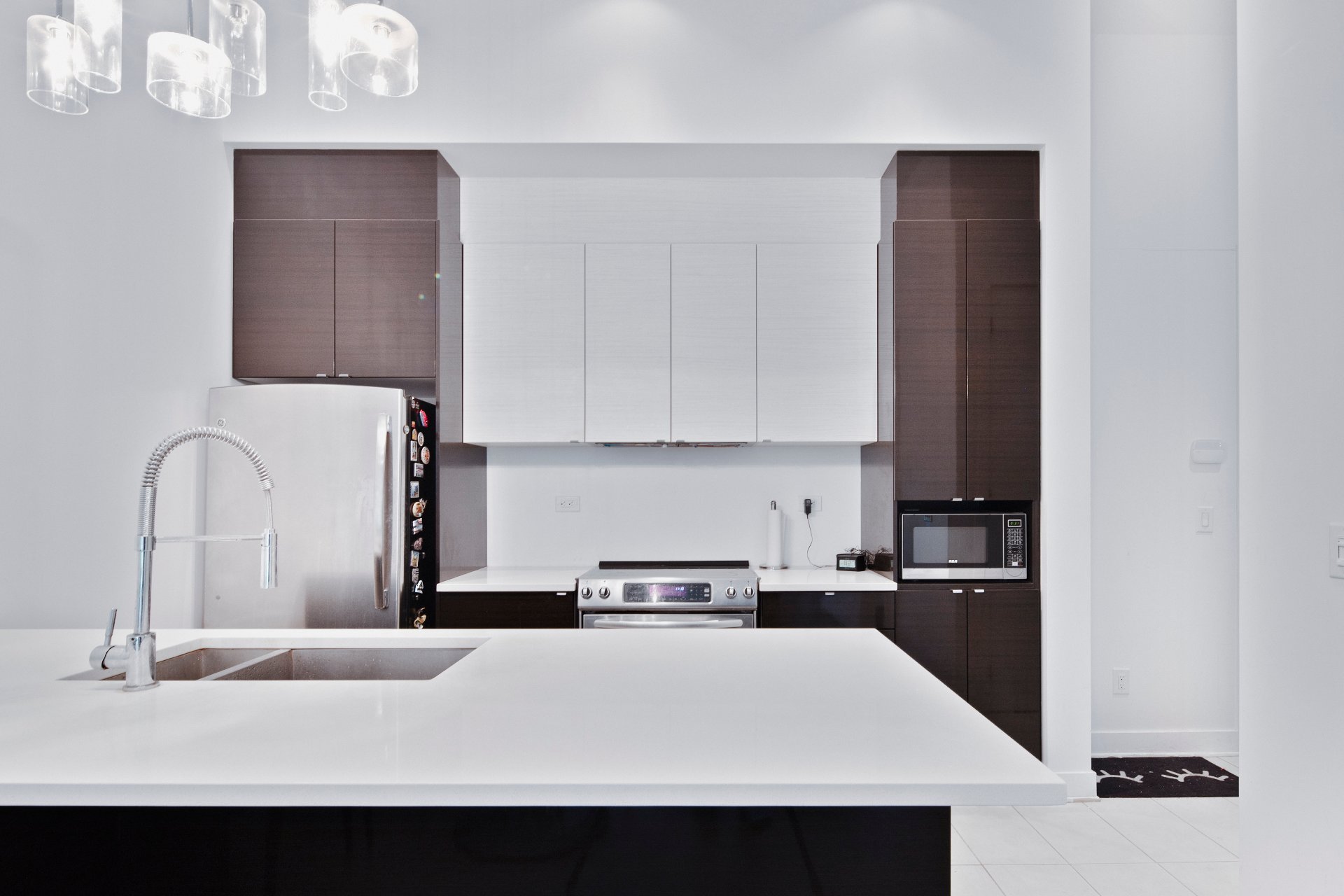
Kitchen
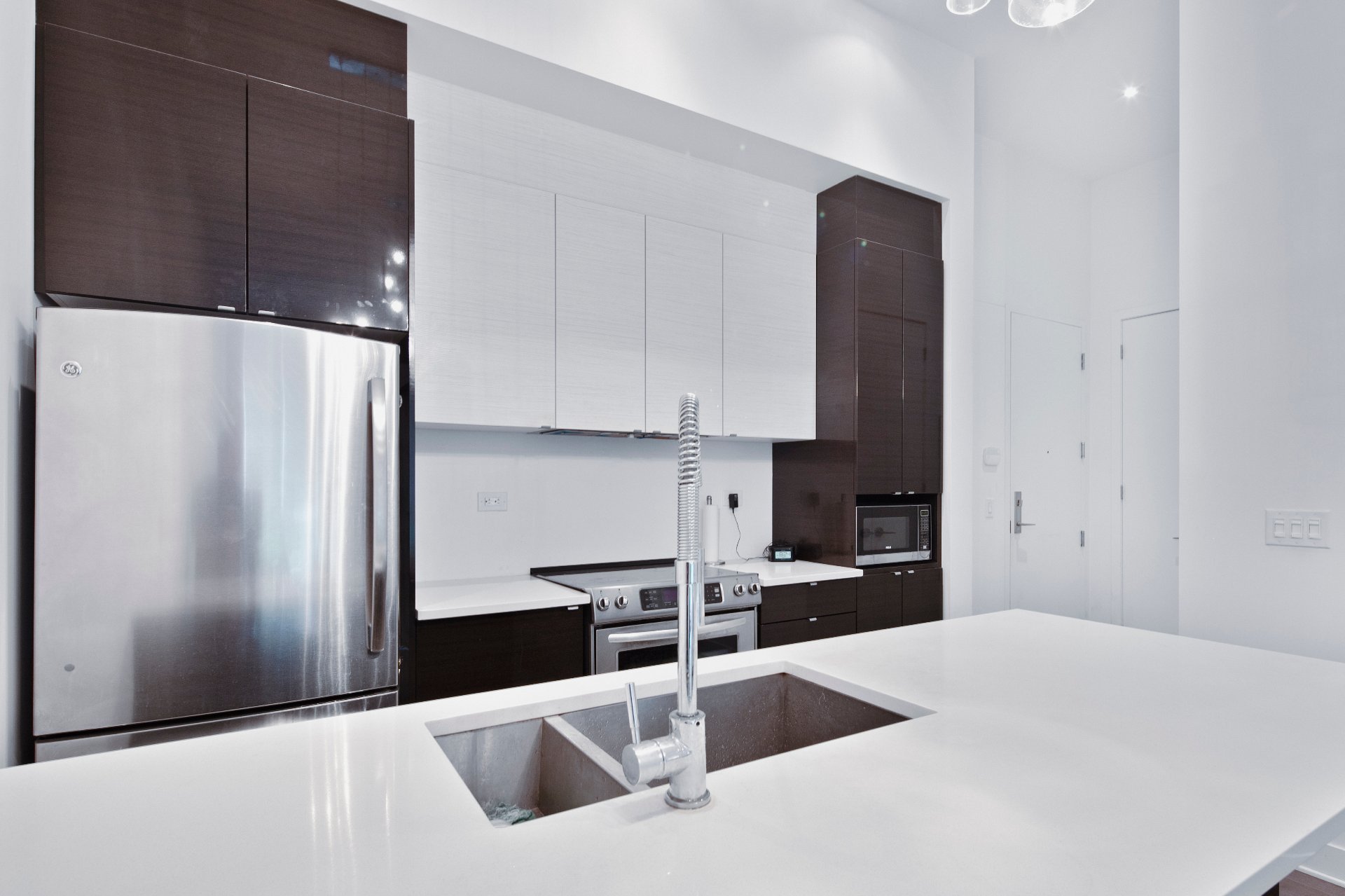
Kitchen
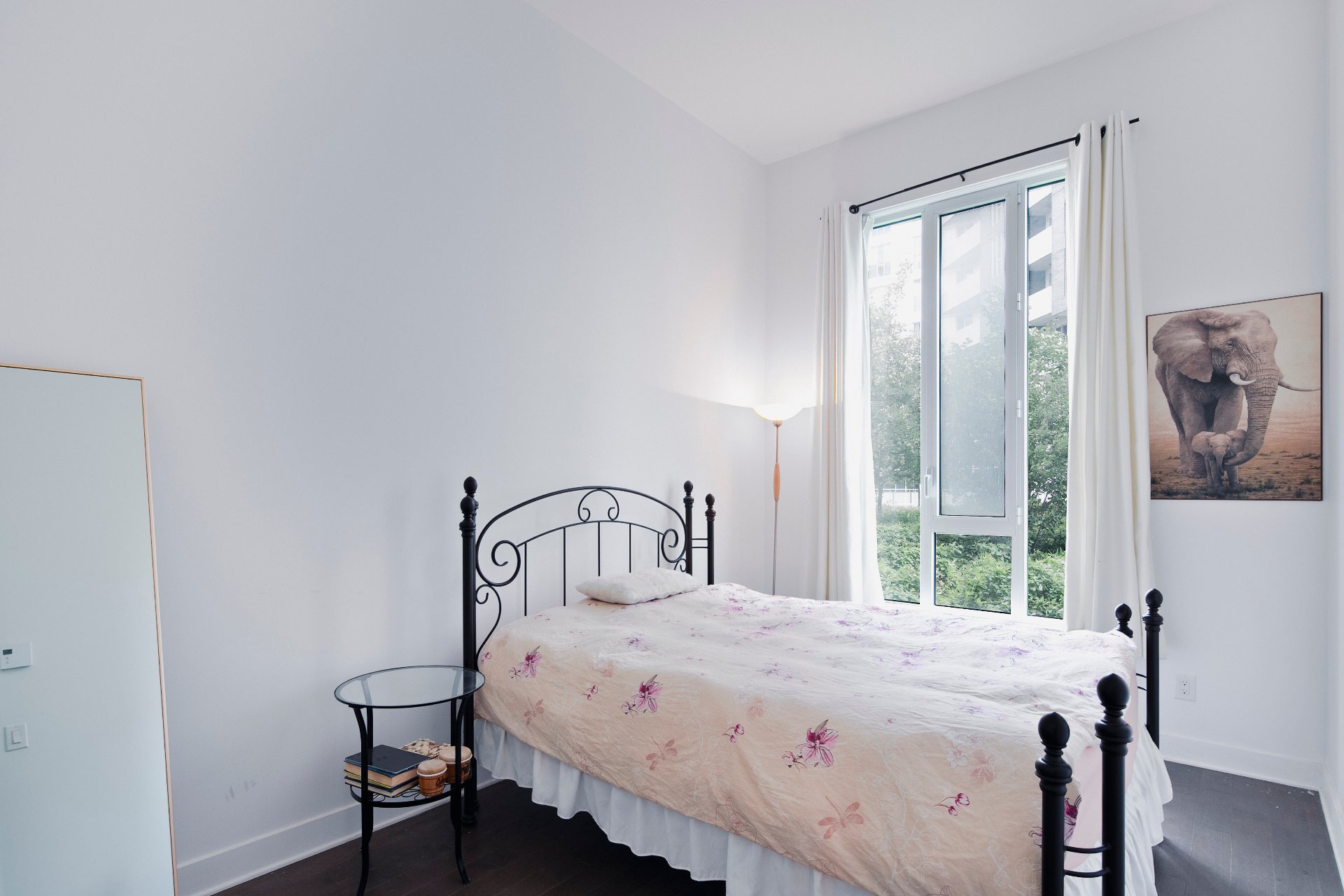
Primary bedroom
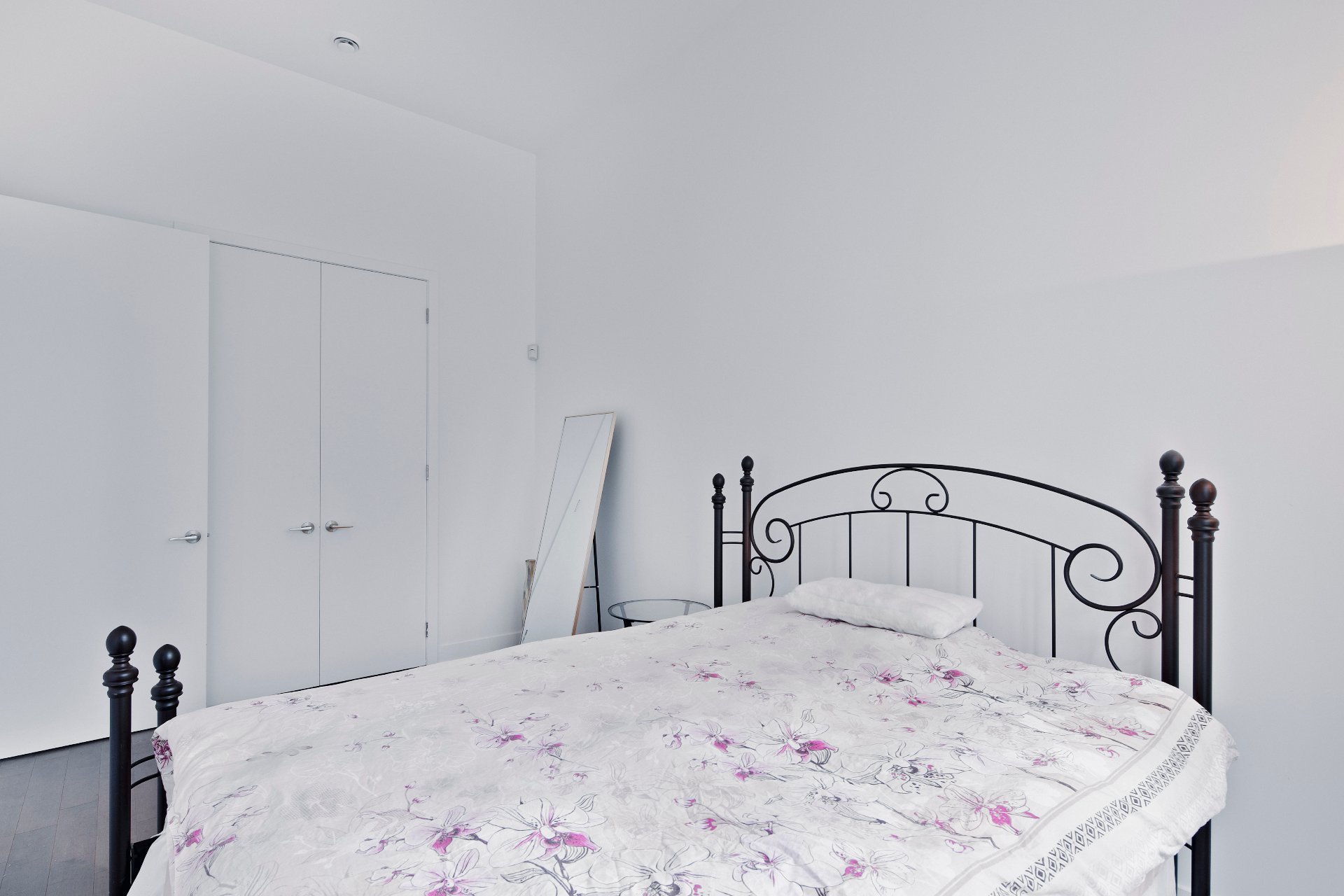
Primary bedroom
|
|
Description
Rare find of exceptional 13 feet high ceiling! Quietly sitting at the end of the corridor, this fantastic ground floor condo unit in prestigious Rouge 5 is located in the vibrant Le Triangle neighborhood. 1 bedroom condo with walk-in closet, lots of windows, facing the garden. This quiet unit offers a luxurious living experience. The spacious kitchen, complete with ample cabinets and a large island, adds to the appeal making it an ideal space for cooking and entertaining. Wall-mounted AC, and ground floor private terrace is a bonus. Located near the Namur metro station.
Rouge 5 offers:
-Indoor pool (50'X18')
-Roof top terrace with outstanding views over the city with
parasols, lounge chairs, gas fireplace and BBQs
-Spa, steam bath and sauna
-Kids playground
-2 storey gym equipped for cardio, weight and cross training
-Common room with kitchen and lounge area
-Cinéma room with big screen TV
-Guests suite
-Security on site
-Condo fees include hot water
-Indoor pool (50'X18')
-Roof top terrace with outstanding views over the city with
parasols, lounge chairs, gas fireplace and BBQs
-Spa, steam bath and sauna
-Kids playground
-2 storey gym equipped for cardio, weight and cross training
-Common room with kitchen and lounge area
-Cinéma room with big screen TV
-Guests suite
-Security on site
-Condo fees include hot water
Inclusions: Stove, fridge and microwave
Exclusions : Washer, dryer and dishwasher
| BUILDING | |
|---|---|
| Type | Apartment |
| Style | Detached |
| Dimensions | 0x0 |
| Lot Size | 0 |
| EXPENSES | |
|---|---|
| Co-ownership fees | $ 3468 / year |
| Municipal Taxes (2025) | $ 2129 / year |
| School taxes (2024) | $ 254 / year |
|
ROOM DETAILS |
|||
|---|---|---|---|
| Room | Dimensions | Level | Flooring |
| Hallway | 6.1 x 4.1 P | Ground Floor | Ceramic tiles |
| Kitchen | 11.0 x 8.4 P | Ground Floor | Ceramic tiles |
| Dining room | 11.0 x 9.0 P | Ground Floor | Wood |
| Living room | 11.0 x 11.1 P | Ground Floor | Wood |
| Primary bedroom | 15.8 x 8.1 P | Ground Floor | Wood |
| Bathroom | 8.9 x 8.4 P | Ground Floor | Ceramic tiles |
|
CHARACTERISTICS |
|
|---|---|
| Available services | Balcony/terrace, Common areas, Exercise room, Indoor pool, Sauna |
| Proximity | Bicycle path, Daycare centre, Elementary school, High school, Highway, Hospital, Park - green area, Public transport, University |
| Heating system | Electric baseboard units |
| Heating energy | Electricity |
| Easy access | Elevator |
| Equipment available | Entry phone, Private yard, Wall-mounted air conditioning |
| Parking | Garage |
| Pool | Heated, Indoor, Inground |
| Cupboard | Laminated |
| Sewage system | Municipal sewer |
| Water supply | Municipality |
| Landscaping | Patio |
| Zoning | Residential |
| Bathroom / Washroom | Seperate shower |
| Restrictions/Permissions | Short-term rentals not allowed, Smoking not allowed |
| Garage | Single width |